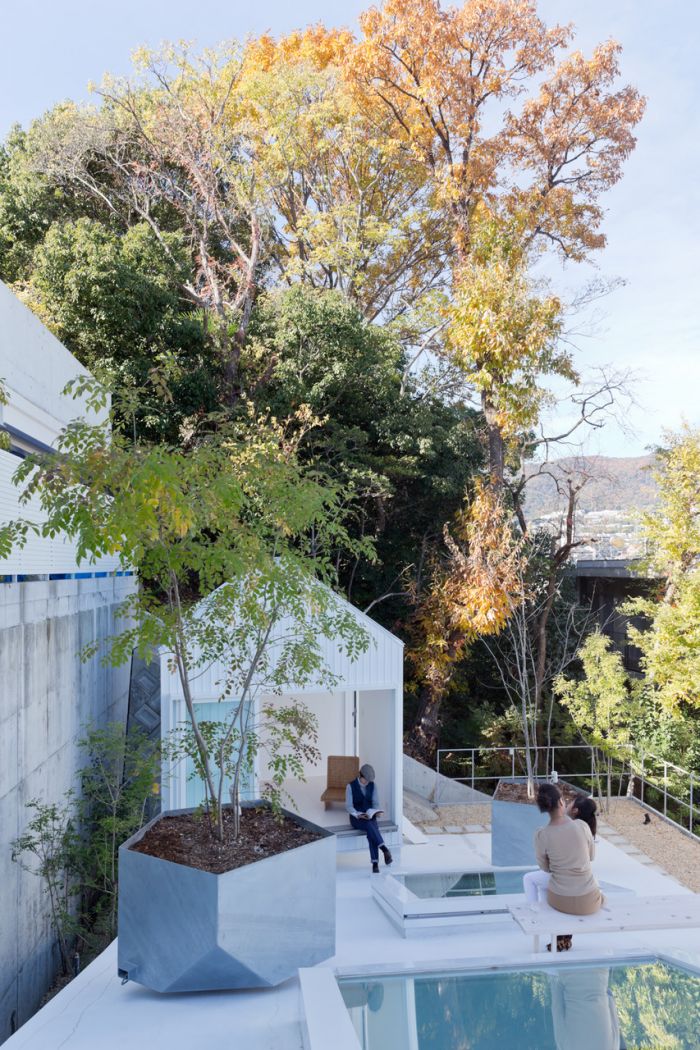The roof is part of the outdoor space that allows the family to relax, read, or play among the large planters.
Japan, House k
House K
In Japan, architects need to wheel and deal like nowhere else. Building a house in Tokyo, Nagasaki or Osaka is a matter of using every square centimeter of space. Towering land prices and a chronic lack of space force architects to be resourceful. The Japanese do not build for eternity and are not afraid to experiment. This creates an ideal breeding ground for interesting architecture. Sou Fujimoto in particular pushes the boundaries with his designs for playful new types of family dwellings.
The Kawamoto family has style. This is not only demonstrated by the typography of the name besides the doorbell and the letterbox, but also by the classic Volvo station wagon parked in the driveway. But these are no more than afterthoughts, overshadowed by the extremely daring house Sou Fujimoto (1971) built for the couple and their only daughter in Osaka. Fujimoto economically named it ‘House K’, referring to the first letter of his client’s last name, but the architecture outshines the name. On a rectangular 6.5 x 20.5 m plot Fujimoto realized as much usable space as possible. To provide the outdoor space that is so very important to the wellbeing of the Japanese he invented a highly unusual-looking roof terrace.
Fujimoto kept the floor plan open and covered it with a high, wedge-shaped roof. The house includes a living room, a kitchen/dining room and two floors beneath the highest point of the roof including a master bedroom and bathroom topped by a loft/children’s room. The large, square skylights that allow generous incident light are accessed by ladders and can also be used to enter or exit the building. Including the staircase, the interior whiteness envelops the different floors. Due to the modulations in the interior, the use of the slanting roof as a terrace becomes a credible intervention as well.
The entrance is on the side of the house
The roof curves upward to end in a pointed gable. Fujimoto divided the white wedge-shaped surface using four large planters in the shape of irregular hexagons. To contrast all this irregularity, he added three large rectangular skylights that open fully.
Most people only know Japan from magazines. That is not surprising, for traveling to Japan is expensive and, as it is far away, takes a lot of time. Besides, the most recent architecture by Ito, Ando, Ban, Fujimoto and SANAA lends itself perfectly to beautiful photo shoots. Interest is now growing and rightly so. Japanese culture is full of worthwhile contrasts.

The storage space of the house is behind a high wall that consists of neutral white doors. Open spaces allow separate cabinets that add personality to the anonymity of the wall. The steep white staircase accesses the rooftop gazebo.
Though the Japanese have extraordinary high quality standards, they are not afraid of experiments. Europeans and Americans tend to build houses for eternity and therefore usually apply conservative styles and prudent regulations. In Japan, the assumption is that no building will last longer than two generations. Even the holiest of Kyoto’s wooden temples is torn down once every 30 years and then rebuilt ‘as new’.
The different areas of the living space follow the upward slant of the roof and are connected by wide staircases that can also be used to sit on.
Despite their love of experiments, the Japanese take their residences and well-being very seriously. Drinking tea is a ceremonial matter and their interaction with the green and landscape is pervaded with spirituality and symbolism as well. Practically speaking, the Japanese Ministry of Land, Infrastructure, Transport and Tourism issues guidelines for the minimum area on which a person can live a ‘healthy and culturally satisfying’ life. An apartment in the city must be at least 25 m2, but a more ideal situation begins at 40 m2. A household of two ought to have at least 30 m2 of living space available. Incidentally, the Japanese do not measure by the square meter, but by tatami floor mat (1.7 m2). With a floor space of 130 m2, the Kawamoto family’s House K is near the upper limit: almost 80 tatami.
The storage space of the house is behind a high wall that consists of neutral white doors. Open spaces allow separate cabinets that add personality to the anonymity of the wall. The steep white staircase accesses the rooftop gazebo.











