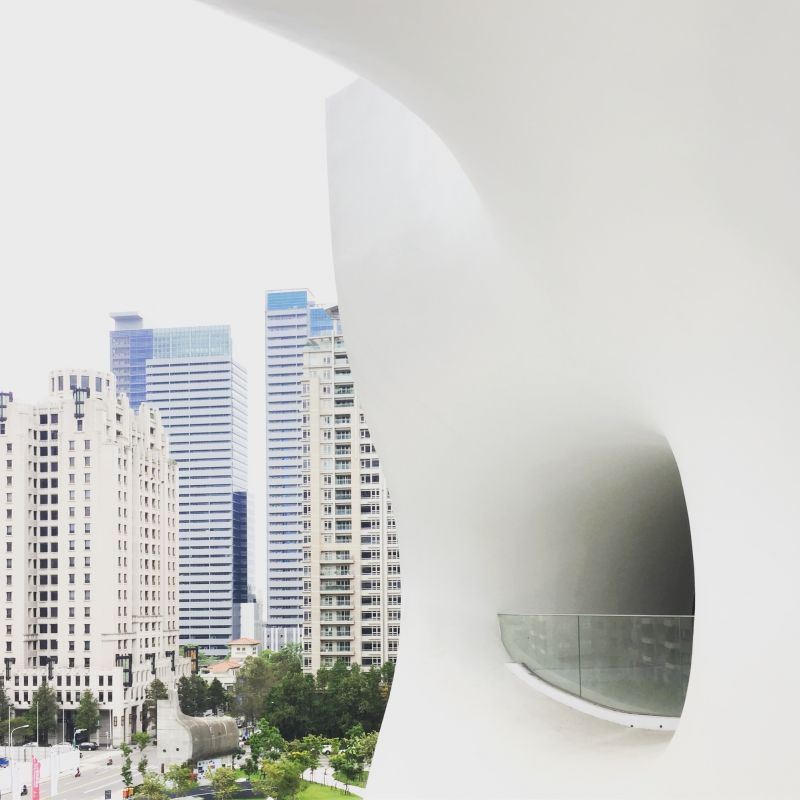But, the problem with a long-term public project is that the city will see many iterations of government. Some will come into office and see the value of great design and architecture, while other, like the current local government, simply won’t share the vision of creating an experimental and revolution landmark for the city.
So while Ito has created this remarkable, unchangeable structural framework, it seems that the current client simply doesn’t get what they’ve got. So they dress up the architecture in a clumsy costume in order to make it more ordinary, less interesting and easier to use.
Ito’s amorphous walls (that were meant to question mainstream ways of using and thinking about public space) are hacked with cheap and temporary pieces of furniture (sloped floors are made straight with temporary steps, open, breathtaking moments in the architecture are filled to the brim with cheap knock-offs, awkward shop stands and faux Louis XIV antiques.
Luckily, these aesthetic setbacks are shallow: merely a thin veneer decorated across Ito’s incredible feat of engineering. It’s our hope that the right client will soon come around, and peel away these superficial layers. But for now, we have to peer through the disguise in order to see the true greatness of the piece.
By Iwan Baan





