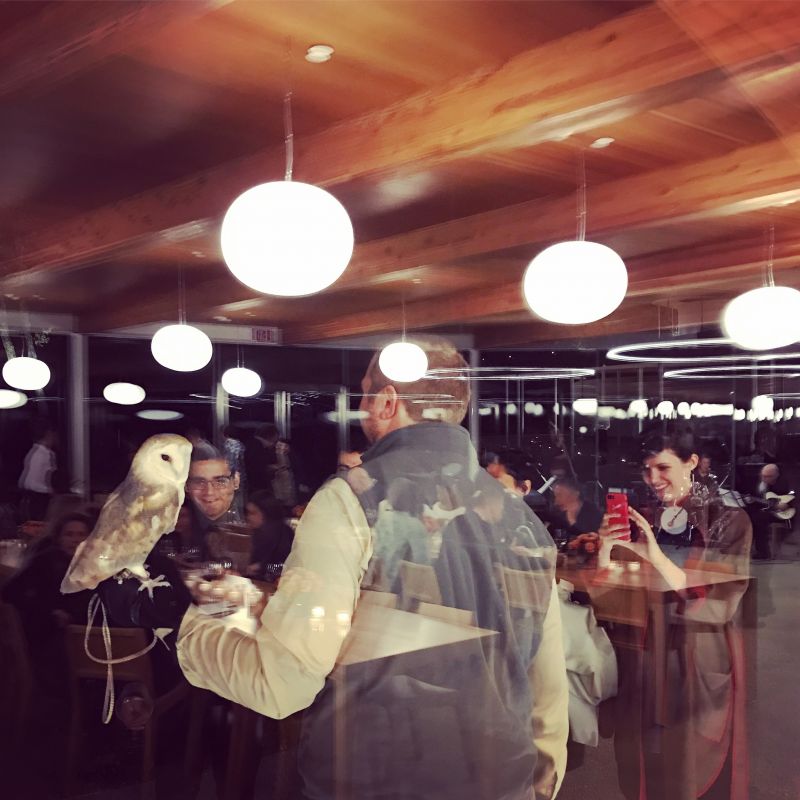They do a lot of things, and to understand the breadth of their programming, you’re better off packing your bags and heading to one of the most unlikely corners of the US to host such a welcoming, progressive space. Known as the River because of the way it meanders through the rolling terrain, the SANAA building seamlessly integrates into the natural setting. Nestled into the landscape, the River begins on a knoll and then flows down the long, gentle slope in a series of bends, forming pond-like spaces on its journey. Structurally, the building of glass, concrete, steel, and wood is in essence a single long roof, which seems to float some 10 to 14 feet above the surface of the ground as it twists and turns across the landscape.
The walkways, courtyards, and glass-wrapped volumes that form beneath the roof are remarkably transparent and invite people to engage with the expansive natural surroundings. SANAA believes that one of the most interesting and enticing aspects of this project is the opportunity to foster a sense of community and place. When designing, they were eager to create a place that invites people from all walks of life into a space of comfort. They wished to open the boundaries between interior and exterior because the site and nature facilitate an understanding of an individual’s place in the cosmos. They wanted Grace Farms to be at once majestic with gardens, and long views, while at the same time very personal with shelter and places for meditation. A few days after we celebrated Grace Farm’s first birthday (and Sejima’s 60th!) Grace Farms was awarded the Mies Crown Hall Americas Prize.
by Iwan Baan.





